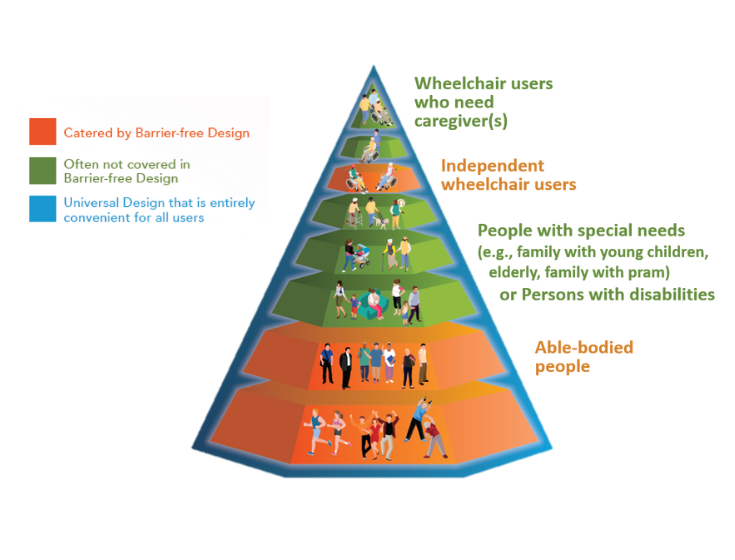Creating an Accessible Environment
What is Barrier-free Design?
Barrier-free Design is a process of retrofitting by removing or replacing physical barriers for persons with disabilities (PWDs) and accommodating their needs, so that they can navigate the physical environment and use its facilities independently and safely. Barrier-free design mainly focuses on specialised features for providing an accessible environment for PWDs, such as replacing service counters with reserved space designated for wheelchair users and removing a step to create a levelled entrance, etc. In Hong Kong, it is a fulfilment of a set of measurable requirements stipulated in the Design Manual: Barrier Free Access (2008).
What is Universal Design?
Universal Design goes beyond the concept of Barrier-free Design, aiming to broaden the applicability of user-centred design for the widest spectrum of users, regardless of age, ability and status in life.
Universal Design is a concept to be adopted from the earliest stages of the design process, not as mere compliance with building-related regulations. It aims to create products and environments that are accessible and usable by everyone. Ideally, the outcome of applying the principles of universal design would provide an entirely convenient environment for all users.
Universal Design Pyramid1
The Universal Design Pyramid denotes the level of independency of a person, from fit and agile people (bottom of the pyramid) to people who need carer(s) when they go out (top of the pyramid). Barrier-free Design is incorporated in most buildings in Hong Kong, but it does not fully address the needs of different groups of people as portrayed in the Universal Design Pyramid. By using Universal Design, an appropriate balance can be found to meet the needs of all users.

1 Goldsmith Selwyn (2000). Universal Design: A Manual of Practical Guidance for Architects. Retrieved from https://archive.org/details/UNIVERSAL_DESIGN/page/n15/mode/2up
In the Universal Design Pyramid, barrier-free design mostly caters to two groups of people. The first group is able-bodied people, depicted in row 1 and 2. The other group is independent wheelchair users, shown in row 6.
Groups that are often not catered by barrier-free design include row 3, 4, and 5, which are people with special needs. This group includes family with young children, elderly, family with pram, and PWDs such as persons with reduced mobility, persons with hearing impairment, and persons with visual impairment. Wheelchair users who need carer(s), as drawn in row 7 and 8, are also often not catered by barrier-free design.
With the application of Universal Design, users in the whole pyramid, from row 1 to 8, can all find it convenient to navigate in the built environment.

